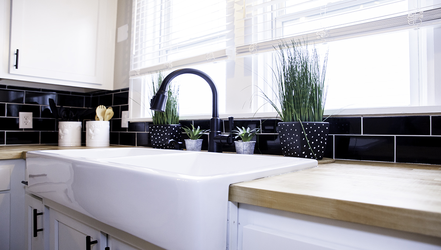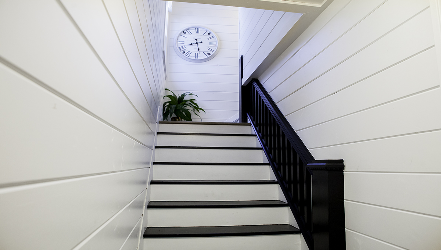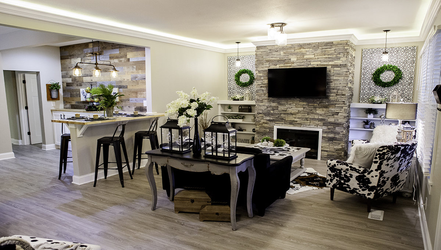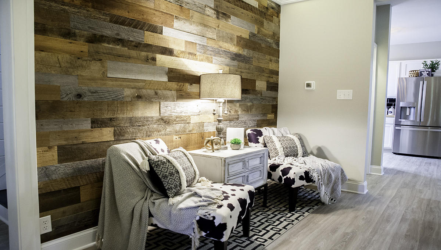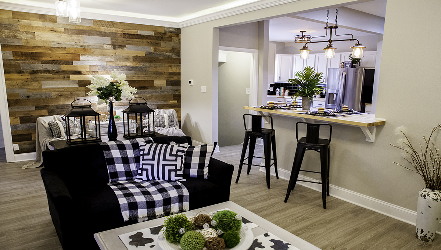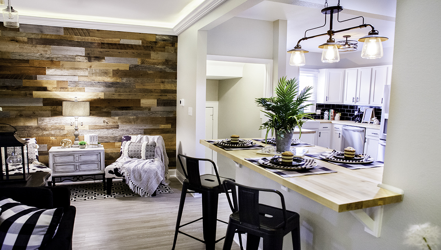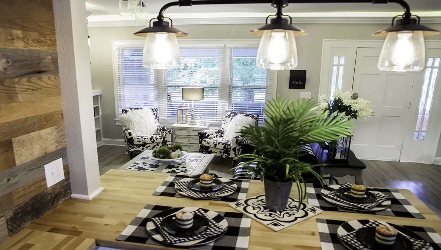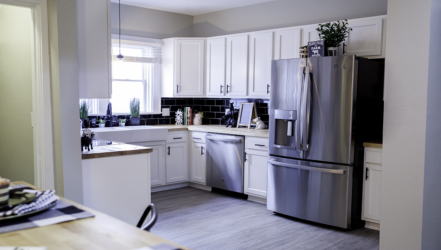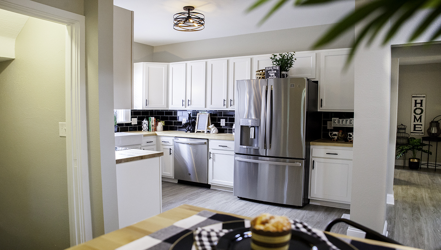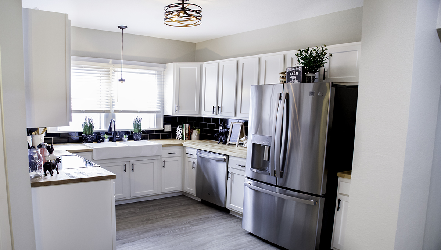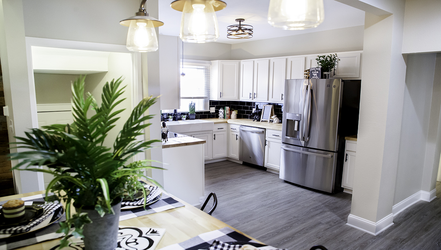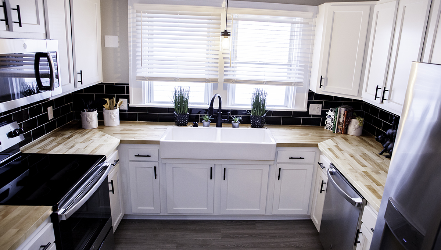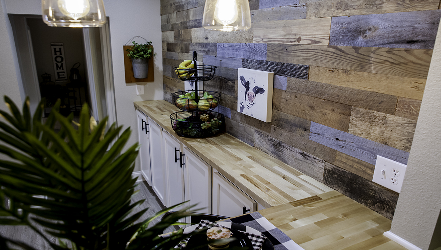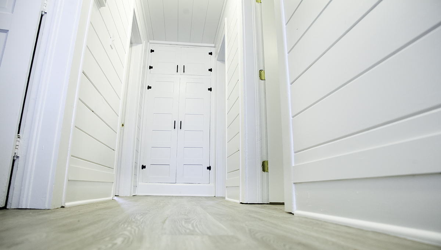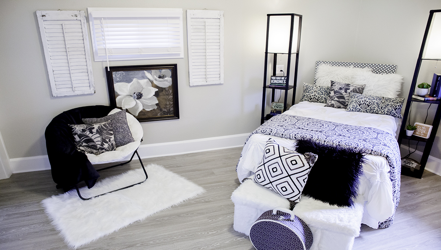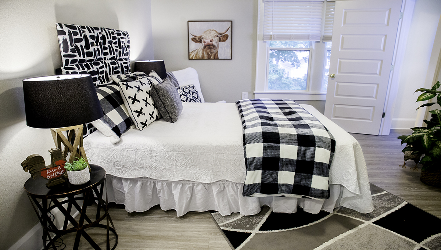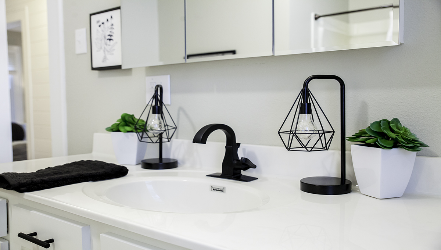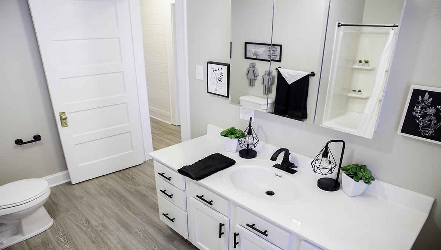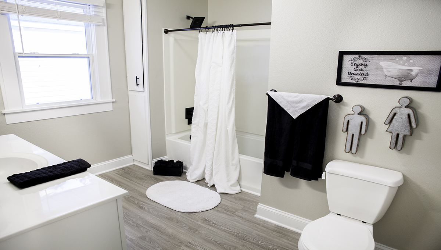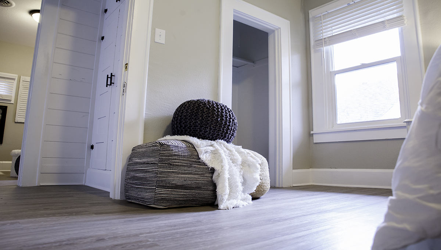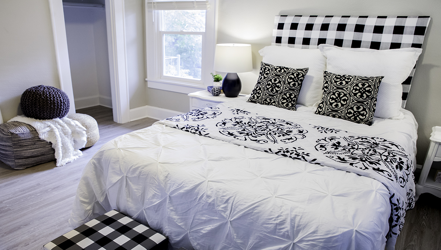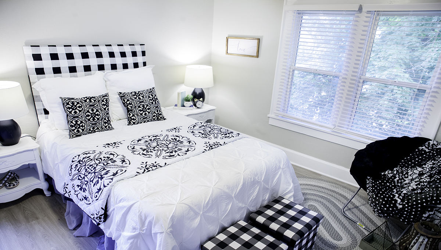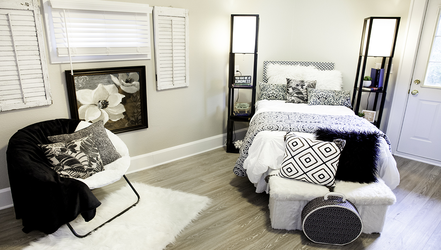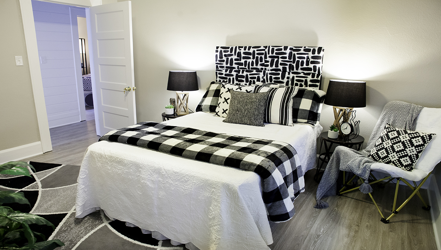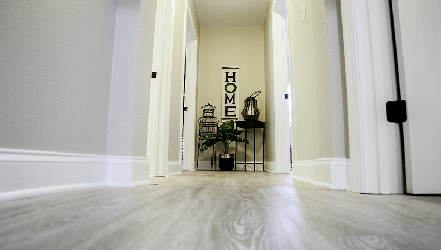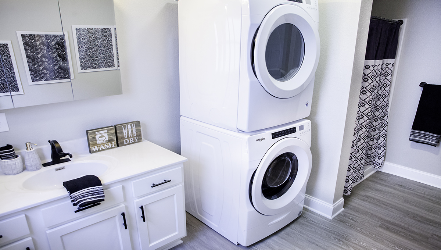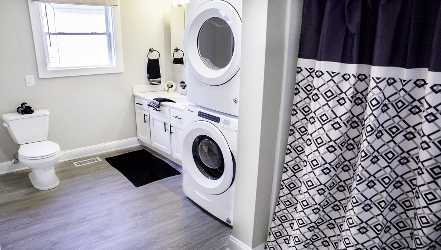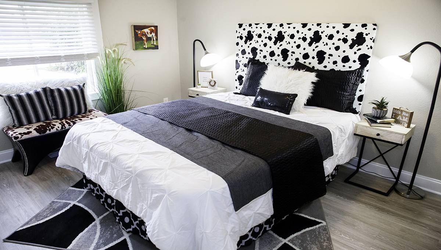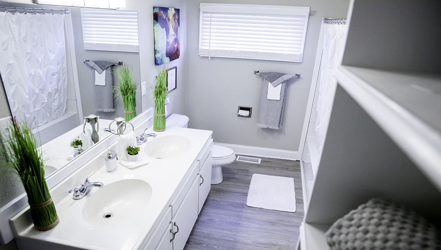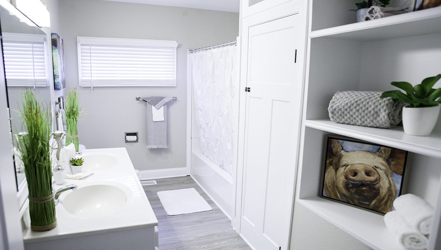Serendipity- Legacy Property
1112 W Ashland Ave Muncie IN 47303
Leased
$675 Room (Utilities Included)
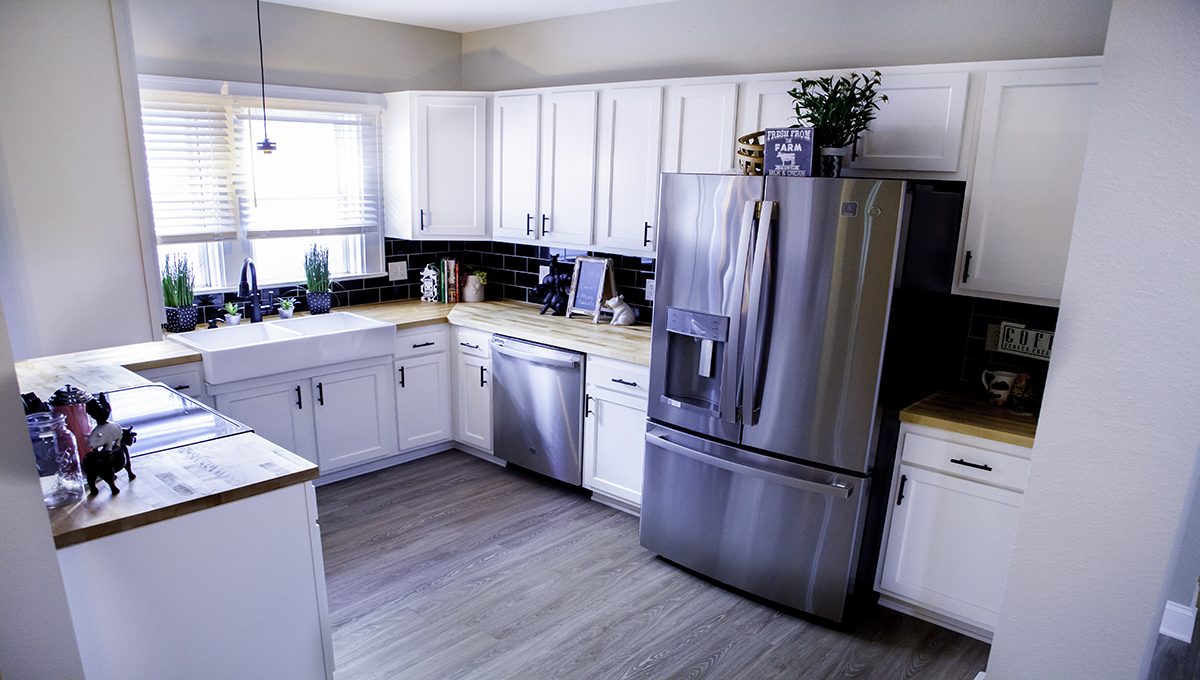
Description
Welcome to “Serendipity” – the perfect blend of charm and modern college living! This amazing 5-bedroom, 3-bathroom home is playfully named, and its incredible location just 4 blocks from the Health Professions building at Ball State University adds to its appeal.
As you enter, you’ll be greeted by a two-story layout, offering a spacious and comfortable living environment. The first floor boasts 3 bedrooms and 2 full bathrooms, with one bathroom featuring dual sinks and the other housing the washer and dryer for added convenience. Upstairs, you’ll find 2 more bedrooms and another full bathroom. The floors throughout the house feature a mix of refinished hardwoods and luxury vinyl plank, adding a touch of elegance to every step.
Prepare to be amazed by the massive kitchen! Separating the kitchen from the living room is a bar top seating area that comfortably accommodates 4 barstools, ideal for casual dining and entertaining. Continuing through this space, you’ll discover the main kitchen area, which boasts stainless steel appliances, a dishwasher, a farmhouse sink, a subway tile backsplash, and butcher block countertops. The living room showcases a mounted 50-inch TV and a cozy fireplace surrounded by built-in shelving, providing both entertainment and a stylish focal point for the room. Parking will never be an issue, as there is a large parking area behind the houses for all tenants, ensuring convenience and ease. Step onto the covered front porch, perfect for enjoying the outdoors and relaxing after a long day.
“Serendipity” offers the perfect balance of comfort, style, and practicality. Don’t miss out on this incredible opportunity! Contact us today to schedule a viewing and make “Serendipity” your new home sweet home.
REQUEST A SHOWING
Amenities
Pet Friendly
No

